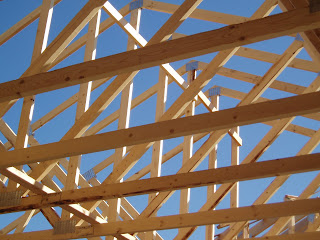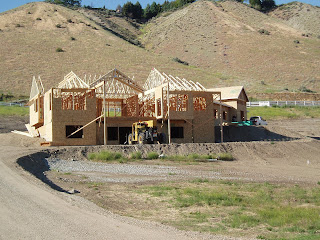It's like walking through a maze...not only are the walls framed, but since there was nothing on top to hold them up, there are braces of 2x4s nailed diagonally from the tops of the walls to the floors everywhere. You really have to watch where you're walking.
They also framed the garage (or as our builder refers to it, the house attached to the house). It went from this:
To this:
And finally to this:
Then they worked primarily on the trusses and roofing sheeting. The garage is totally trussed with most of the sheets of plywood on the roof.(Picture courtesy of my mom!) Mom and dad came over on Tuesday. It was fun giving them a tour, and soon we'll be able to cook a meal for them in our new kitchen.
There are trusses everywhere...laying on the ground, laying on the tops of the walls, and quite a few are even in place. The big group of trusses here will be spread out over our great room. And that will be the angle of the vaulted ceiling.
I actually spend a LOT of time taking pictures of the trusses that are up high. I think they look pretty cool. Here's the first picture I had my mom take of them (I forgot to take my camera).
I'm thinking of framing a few and hanging them in the house. I think they'd look great in the mudroom. Here's another cool one:
Some of them kind of look like wooden spider webs.
Ok, back to the house. We're going to have some really cool beams that run through the house. Some of them also went up this week.
This one runs between the kitchen and the great room. The ceiling in the great room will be tongue and groove some-kind-of-wood, and we're thinking of staining the beams to match the ceiling. The covered patio will also have the same planky T&G ceiling. It's gonna look awesome!
Brett's been building a couple of low retaining walls that will have concrete poured behind them. The lower concrete pad will have the heat pump on it, and the other one will hold up a concrete step that goes up into the side door.
He had to cut a few of the blocks in half. Have you ever tried cutting a 16" concrete block? He bought a special saw blade for the circular saw. It cut through one of them decently, but by the time he got to the second block, it was pretty warn down. There were even some sparks flying.
(See, trusses everywhere.)
Tonight after he did all he could do on the block walls, we sat in the great room on some camping chairs and just enjoyed!













No comments:
Post a Comment