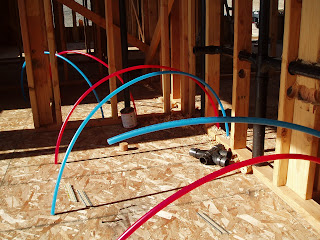Brian and Sean have been finishing up the framing details that need to be made. They did the rough framing for the fireplace.
They added the small walls that will separate the dining room from the living room. We didn't want too much wall since it would block the view from the dining room out through the living room windows.
They framed the area that will house the soaking tub in the master bathroom. Nice view, huh?
Brian had forgotten to frame in a door to the outside in the mudroom. Oops. So that got taken care of.
That's Brett enjoying a beverage and the view of the driveway from the door.
On the blueprint, there was a window in my craft room; we went back and forth between putting in the 2nd window or not putting in the 2nd window. Remember those the new energy codes that say only 17% of the surface of the outside walls can be glass? We originally had to eliminate windows, and since the craft room already had a window on the south wall, we decided to eliminate the one on the east wall. However, after seeing the house framed and sheeted, we decided it would look much better to have a window on the east wall too. Plus since the south window is under the patio cover, the east window will provide a lot more light in there. I can already tell that's going to be one of my favorite rooms.
They also finished the framing for the cover over the front porch. I can't wait to see it with the pine ceiling and rock around the posts.
A big project that has been going on is the plumbing. All of the rough-in plumbing is completed...I think. This is for the two sinks in the master bathroom. I think they'll install some thingy that will recirculate the hot water so we always have instant hot water. I think.
The HVAC guys have also been busy. They've installed the air handler and some of the duct work.
Apparently air flows around circular corners better than square corners....who knew.
Oh and because they installed the air handler unit, our first piece of sheetrock had to be installed too! Pretty exciting, huh? I think so.
Yeah that doesn't look as exciting as I thought it would.
Then out of the duct work there will be all of these big tubes that will then connect to the vents. The round tubes fit nicely between the floor joists of the main floor.
Our windows were delivered this week. I love the color of the frames. No longer do you have just one vinyl color choice. Now there are 3 or 4, depending on the manufacturer. We chose Cascade Windows and the color we chose is Clay. I LOVE THEM! The color looks a little lighter here than they do in person.
Sunday Brett was installing the low voltage wiring for the speaker/intercom system. So I went out too to clean up after the messy plumbers and HVAC guys. I did a lot more sweeping.
Of course, Brian and Sean were back in there this week messin' stuff up again. That's ok. The more time I spend cleaning up, the less time they need to.














No comments:
Post a Comment