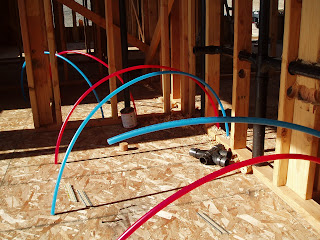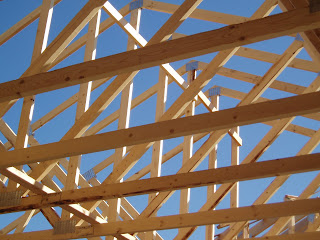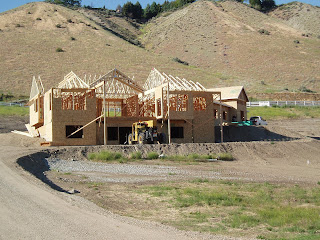Brian and Sean have been finishing up the framing details that need to be made. They did the rough framing for the fireplace.
They added the small walls that will separate the dining room from the living room. We didn't want too much wall since it would block the view from the dining room out through the living room windows.
They framed the area that will house the soaking tub in the master bathroom. Nice view, huh?
Brian had forgotten to frame in a door to the outside in the mudroom. Oops. So that got taken care of.
That's Brett enjoying a beverage and the view of the driveway from the door.
On the blueprint, there was a window in my craft room; we went back and forth between putting in the 2nd window or not putting in the 2nd window. Remember those the new energy codes that say only 17% of the surface of the outside walls can be glass? We originally had to eliminate windows, and since the craft room already had a window on the south wall, we decided to eliminate the one on the east wall. However, after seeing the house framed and sheeted, we decided it would look much better to have a window on the east wall too. Plus since the south window is under the patio cover, the east window will provide a lot more light in there. I can already tell that's going to be one of my favorite rooms.
They also finished the framing for the cover over the front porch. I can't wait to see it with the pine ceiling and rock around the posts.
A big project that has been going on is the plumbing. All of the rough-in plumbing is completed...I think. This is for the two sinks in the master bathroom. I think they'll install some thingy that will recirculate the hot water so we always have instant hot water. I think.
The HVAC guys have also been busy. They've installed the air handler and some of the duct work.
Apparently air flows around circular corners better than square corners....who knew.
Oh and because they installed the air handler unit, our first piece of sheetrock had to be installed too! Pretty exciting, huh? I think so.
Yeah that doesn't look as exciting as I thought it would.
Then out of the duct work there will be all of these big tubes that will then connect to the vents. The round tubes fit nicely between the floor joists of the main floor.
Our windows were delivered this week. I love the color of the frames. No longer do you have just one vinyl color choice. Now there are 3 or 4, depending on the manufacturer. We chose Cascade Windows and the color we chose is Clay. I LOVE THEM! The color looks a little lighter here than they do in person.
Sunday Brett was installing the low voltage wiring for the speaker/intercom system. So I went out too to clean up after the messy plumbers and HVAC guys. I did a lot more sweeping.
Of course, Brian and Sean were back in there this week messin' stuff up again. That's ok. The more time I spend cleaning up, the less time they need to.
We sold our home a year ago, looking to upgrade a bit and get out of a neighborhood. We took until about November looking at all of the available homes for sale here in the valley. I swear we looked at EVERY house. We couldn't find the perfect place so we decided to build. This is a blog so our interested family and friends can follow along in the process.
Wednesday, June 22, 2011
Sunday, June 12, 2011
The Crowning Jewel
This week they worked on the crowning jewel of the house: the back deck! Hmm, well I guess it wasn't really the deck they completed, but the roof that will go over the deck. This is the place that we'll probably be spending most of our time once the house is completed. At our last house, the deck was uncovered and on the west side of the house, which means that in the summer it was 4 billion degrees out there. Ok maybe not 4 billion, but with the national debt as high as it is, that's how far I have to reach to make the exaggeration seem like an exaggeration.
This actually shows how the same ceiling will go from the great room out to the deck. It will be covered with pine tongue and groove strips in the great room through to the deck. It's going to look so cool!
They set all these trusses last Saturday with Brett's help. He worked the material handler that they rented to hold the trusses steady while they secured them. The material handler is the machine that can barely be seen on the right of this picture:
This process also included that last wall that separates the great room from the deck. I think he saved that one for last because he wasn't sure how it would look.
Originally these windows were to have an arch on the top instead of a point. But it's easier to trim around the pentagon shape rather than a curve. I didn't think I was going to like it since I was looking forward to the arch, but I do. The windows will have to be special order, but the wall 'o windows will totally take advantage of the view.
By the end of the week, they had almost all trusses set and the sheeting covering the whole house.
The only place they need to complete for the trusses is on the front entryway. I had to go home and look at the drawing to remember how this is going to work. There will be another peak to the left of the one on the right, and it will flow from that top one like the one on the right does. So pretty just a mirror image of what's there now.
Speaking of windows, we had to go meet the window guy for the first time. We figured out what brand, the sizes, styles, and color of vinyl we want. Do you want a picture (single non-movable sheet of glass), a slider (slide open left to right or right to left), a single-hung (slide up and down), or a casement window (has the hand crank and the entire window cranks open). These are in rank of lowest cost to highest cost. Code requires you to be able to exit a bedroom in case of emergency, so that requires a window that is able to open. And in some spots we just want to be able to open a window for fresh air. Most of the windows we chose were picture with a couple single-hungs and a couple sliders thrown in. No casements. An interesting window will be a pretty big one over the soaking tub in the master bath. It will be a picture over a 16" slider. The tub has a great view of Mission Ridge so we put in a good size window over it. It's something like 5' by 5' total, with the slider included in the 5' height.
The roofers should be starting this week. We need to pick out a shingle brand and color...probably by tomorrow. Which means we need to narrow down the colors of exterior paint for the house. The roof and exterior paint don't have to match, they just have to look nice together. And Brian needs to paint something on the underside of the decking that he'll be installing this week...another reason to pick out our exterior colors. We've chosen two colors but need to figure out which colors go where and if we're going to add a third color. A lot of decisions need to be made in the next 4 months or so. And they're starting to come at us pretty quickly.
We spent quite a few hours out there yesterday. I like to go out there and do cleanup...I make piles of the waste lumber pieces and sweep up the sawdust and nails inside the house. My back muscles are a little sore today since I haven't done that much sweeping in, well ever. I figure the more of the cleanup I do, the less Brian has to and he can concentrate on the important stuff.
This actually shows how the same ceiling will go from the great room out to the deck. It will be covered with pine tongue and groove strips in the great room through to the deck. It's going to look so cool!
They set all these trusses last Saturday with Brett's help. He worked the material handler that they rented to hold the trusses steady while they secured them. The material handler is the machine that can barely be seen on the right of this picture:
This process also included that last wall that separates the great room from the deck. I think he saved that one for last because he wasn't sure how it would look.
Originally these windows were to have an arch on the top instead of a point. But it's easier to trim around the pentagon shape rather than a curve. I didn't think I was going to like it since I was looking forward to the arch, but I do. The windows will have to be special order, but the wall 'o windows will totally take advantage of the view.
By the end of the week, they had almost all trusses set and the sheeting covering the whole house.
The only place they need to complete for the trusses is on the front entryway. I had to go home and look at the drawing to remember how this is going to work. There will be another peak to the left of the one on the right, and it will flow from that top one like the one on the right does. So pretty just a mirror image of what's there now.
Speaking of windows, we had to go meet the window guy for the first time. We figured out what brand, the sizes, styles, and color of vinyl we want. Do you want a picture (single non-movable sheet of glass), a slider (slide open left to right or right to left), a single-hung (slide up and down), or a casement window (has the hand crank and the entire window cranks open). These are in rank of lowest cost to highest cost. Code requires you to be able to exit a bedroom in case of emergency, so that requires a window that is able to open. And in some spots we just want to be able to open a window for fresh air. Most of the windows we chose were picture with a couple single-hungs and a couple sliders thrown in. No casements. An interesting window will be a pretty big one over the soaking tub in the master bath. It will be a picture over a 16" slider. The tub has a great view of Mission Ridge so we put in a good size window over it. It's something like 5' by 5' total, with the slider included in the 5' height.
The roofers should be starting this week. We need to pick out a shingle brand and color...probably by tomorrow. Which means we need to narrow down the colors of exterior paint for the house. The roof and exterior paint don't have to match, they just have to look nice together. And Brian needs to paint something on the underside of the decking that he'll be installing this week...another reason to pick out our exterior colors. We've chosen two colors but need to figure out which colors go where and if we're going to add a third color. A lot of decisions need to be made in the next 4 months or so. And they're starting to come at us pretty quickly.
We spent quite a few hours out there yesterday. I like to go out there and do cleanup...I make piles of the waste lumber pieces and sweep up the sawdust and nails inside the house. My back muscles are a little sore today since I haven't done that much sweeping in, well ever. I figure the more of the cleanup I do, the less Brian has to and he can concentrate on the important stuff.
Saturday, June 4, 2011
Trusses!
I haven't posted in (gasp) almost two weeks because right now it seems things are going kinda slowly. But as I look back at the previous post, a LOT has been accomplished. In the last two weeks, most of the internal walls on the main floor have been framed.
It's like walking through a maze...not only are the walls framed, but since there was nothing on top to hold them up, there are braces of 2x4s nailed diagonally from the tops of the walls to the floors everywhere. You really have to watch where you're walking.
They also framed the garage (or as our builder refers to it, the house attached to the house). It went from this:
To this:
I actually spend a LOT of time taking pictures of the trusses that are up high. I think they look pretty cool. Here's the first picture I had my mom take of them (I forgot to take my camera).
He had to cut a few of the blocks in half. Have you ever tried cutting a 16" concrete block? He bought a special saw blade for the circular saw. It cut through one of them decently, but by the time he got to the second block, it was pretty warn down. There were even some sparks flying.
(See, trusses everywhere.)
Tonight after he did all he could do on the block walls, we sat in the great room on some camping chairs and just enjoyed!
It's like walking through a maze...not only are the walls framed, but since there was nothing on top to hold them up, there are braces of 2x4s nailed diagonally from the tops of the walls to the floors everywhere. You really have to watch where you're walking.
They also framed the garage (or as our builder refers to it, the house attached to the house). It went from this:
To this:
And finally to this:
Then they worked primarily on the trusses and roofing sheeting. The garage is totally trussed with most of the sheets of plywood on the roof.(Picture courtesy of my mom!) Mom and dad came over on Tuesday. It was fun giving them a tour, and soon we'll be able to cook a meal for them in our new kitchen.
There are trusses everywhere...laying on the ground, laying on the tops of the walls, and quite a few are even in place. The big group of trusses here will be spread out over our great room. And that will be the angle of the vaulted ceiling.
I actually spend a LOT of time taking pictures of the trusses that are up high. I think they look pretty cool. Here's the first picture I had my mom take of them (I forgot to take my camera).
I'm thinking of framing a few and hanging them in the house. I think they'd look great in the mudroom. Here's another cool one:
Some of them kind of look like wooden spider webs.
Ok, back to the house. We're going to have some really cool beams that run through the house. Some of them also went up this week.
This one runs between the kitchen and the great room. The ceiling in the great room will be tongue and groove some-kind-of-wood, and we're thinking of staining the beams to match the ceiling. The covered patio will also have the same planky T&G ceiling. It's gonna look awesome!
Brett's been building a couple of low retaining walls that will have concrete poured behind them. The lower concrete pad will have the heat pump on it, and the other one will hold up a concrete step that goes up into the side door.
He had to cut a few of the blocks in half. Have you ever tried cutting a 16" concrete block? He bought a special saw blade for the circular saw. It cut through one of them decently, but by the time he got to the second block, it was pretty warn down. There were even some sparks flying.
(See, trusses everywhere.)
Tonight after he did all he could do on the block walls, we sat in the great room on some camping chairs and just enjoyed!
Subscribe to:
Comments (Atom)































