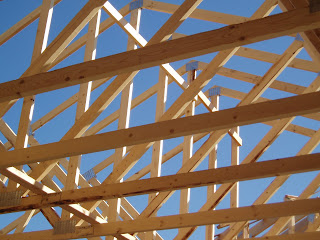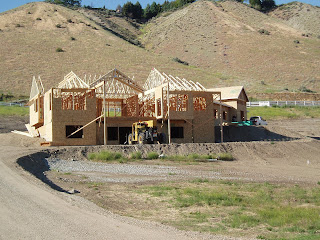How can time go so fast and so slow at the same time. The house has to be completed by the middle of September to be included in the local Tour of Homes. Did I tell you that? That's only TWO months away! It just doesn't seem like it will be possible. It seems like there's so much yet to do. The electricians have been in.
Three guys wired the whole house in about 5 days. With Brett being an electrician, he had some serious ideas about where some of the outlets and lights are going to be. We pretty much went room by room to figure out where we wanted things. First we just marked everything on one of the floorplan prints. Then since we were out there the first day the electricians were there, they had a few questions. They actually worked over the entire 4th of July weekend! The roofers did too. It is about the only thing that is totally complete.
We chose a lighter color than originally planned. Brett wanted black but our roofer friend told us that unless we installed the high dollar 50-year shingles, that the 30-year black shingles don't fare (fair?) well in our hot summers. So we decided to go with a color called Weathered Wood. It looks pretty darn good! And it will look really good with the house colors I finally decided on. More on those later.
Two of our bathtubs have been installed. They're just run-of-the-mill tub/showers. One for the guest bathroom and one for Jake's bathroom.
The insulation is the next step. When we were out there yesterday, it was just in its beginning stages. I think a lot of it will be the type that gets blown in, instead of the batting. I guess we'll find out soon.
We sold our home a year ago, looking to upgrade a bit and get out of a neighborhood. We took until about November looking at all of the available homes for sale here in the valley. I swear we looked at EVERY house. We couldn't find the perfect place so we decided to build. This is a blog so our interested family and friends can follow along in the process.
Showing posts with label home building. Show all posts
Showing posts with label home building. Show all posts
Tuesday, July 12, 2011
Saturday, June 4, 2011
Trusses!
I haven't posted in (gasp) almost two weeks because right now it seems things are going kinda slowly. But as I look back at the previous post, a LOT has been accomplished. In the last two weeks, most of the internal walls on the main floor have been framed.
It's like walking through a maze...not only are the walls framed, but since there was nothing on top to hold them up, there are braces of 2x4s nailed diagonally from the tops of the walls to the floors everywhere. You really have to watch where you're walking.
They also framed the garage (or as our builder refers to it, the house attached to the house). It went from this:
To this:
I actually spend a LOT of time taking pictures of the trusses that are up high. I think they look pretty cool. Here's the first picture I had my mom take of them (I forgot to take my camera).
He had to cut a few of the blocks in half. Have you ever tried cutting a 16" concrete block? He bought a special saw blade for the circular saw. It cut through one of them decently, but by the time he got to the second block, it was pretty warn down. There were even some sparks flying.
(See, trusses everywhere.)
Tonight after he did all he could do on the block walls, we sat in the great room on some camping chairs and just enjoyed!
It's like walking through a maze...not only are the walls framed, but since there was nothing on top to hold them up, there are braces of 2x4s nailed diagonally from the tops of the walls to the floors everywhere. You really have to watch where you're walking.
They also framed the garage (or as our builder refers to it, the house attached to the house). It went from this:
To this:
And finally to this:
Then they worked primarily on the trusses and roofing sheeting. The garage is totally trussed with most of the sheets of plywood on the roof.(Picture courtesy of my mom!) Mom and dad came over on Tuesday. It was fun giving them a tour, and soon we'll be able to cook a meal for them in our new kitchen.
There are trusses everywhere...laying on the ground, laying on the tops of the walls, and quite a few are even in place. The big group of trusses here will be spread out over our great room. And that will be the angle of the vaulted ceiling.
I actually spend a LOT of time taking pictures of the trusses that are up high. I think they look pretty cool. Here's the first picture I had my mom take of them (I forgot to take my camera).
I'm thinking of framing a few and hanging them in the house. I think they'd look great in the mudroom. Here's another cool one:
Some of them kind of look like wooden spider webs.
Ok, back to the house. We're going to have some really cool beams that run through the house. Some of them also went up this week.
This one runs between the kitchen and the great room. The ceiling in the great room will be tongue and groove some-kind-of-wood, and we're thinking of staining the beams to match the ceiling. The covered patio will also have the same planky T&G ceiling. It's gonna look awesome!
Brett's been building a couple of low retaining walls that will have concrete poured behind them. The lower concrete pad will have the heat pump on it, and the other one will hold up a concrete step that goes up into the side door.
He had to cut a few of the blocks in half. Have you ever tried cutting a 16" concrete block? He bought a special saw blade for the circular saw. It cut through one of them decently, but by the time he got to the second block, it was pretty warn down. There were even some sparks flying.
(See, trusses everywhere.)
Tonight after he did all he could do on the block walls, we sat in the great room on some camping chairs and just enjoyed!
Subscribe to:
Posts (Atom)















